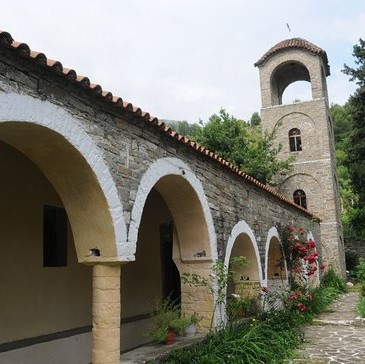Description:
Saint Nikolas Church (Kisha e Shën Kollit). The church of Saint Nikolas is a beautiful orthodox church in the town of Permet. It was built in the year 1757 and its walls were repaired and painted in the year 1967. The church is set in a beautiful, peaceful garden, surrounded by colorful cypresses and flowers. The church is usually closed to tourists but the outside view is also beautiful.


The church was built in the 18th century, but the earliest building dates from the period of Emperor Justinian, i.e. from the 6th century. The church consists of the narthex, the nave, the altar area, the porch and the chapel. The narthex is entered from the west side, flanked by two windows. The narthex has two floors separated by two arches, supported by six pillars, arranged in two rows. The second floor is reached via the stairs located in the southwest corner. This floor is lit by two windows on the north side. The narthex communicates with the nave through a doorway in the west wall with two windows on its sides. From the narthex you go down to the naos, with four feet of stairs. The nave is divided into three naves by two tall arches with four columns and a pilaster on the east side each. The arches also pass over the columns in the north-south direction, the lower are the arches of the lateral naves, the higher is that of the central nave. In this way, the supporting structure of the vaulted roof and the spherical dome of the church is created. The side naves are covered with spherical vaults, while the central nave has a cylindrical vault in the east-west direction, and has the arches of the transverse arches as stability ribs. In the middle space is the dome with the narrow and high drum. Since this space is square in shape, several spherical triangles create the circular base of the drum, through two arches on the sides of the longitudinal arch and with an arched taper. The drum has twelve narrow windows. The nave is lit by four windows on the south side and five on the north side. The windows are large, rectangular and on the inside they widen on the lower side to increase the lighting. The altar environment consists of the beam with the apse covered with a cylindrical vault, the prothesis and the diaconicon with two niches on the eastern wall and niches on the side walls. The altar area is separated from the nave by a wooden iconostasis with great artistic value. The altar area is lit by three windows on the east side and one on the north side. The hall, added later, is open on the north side on stone piers and plastered. On the sides of the walls he has sofas.

