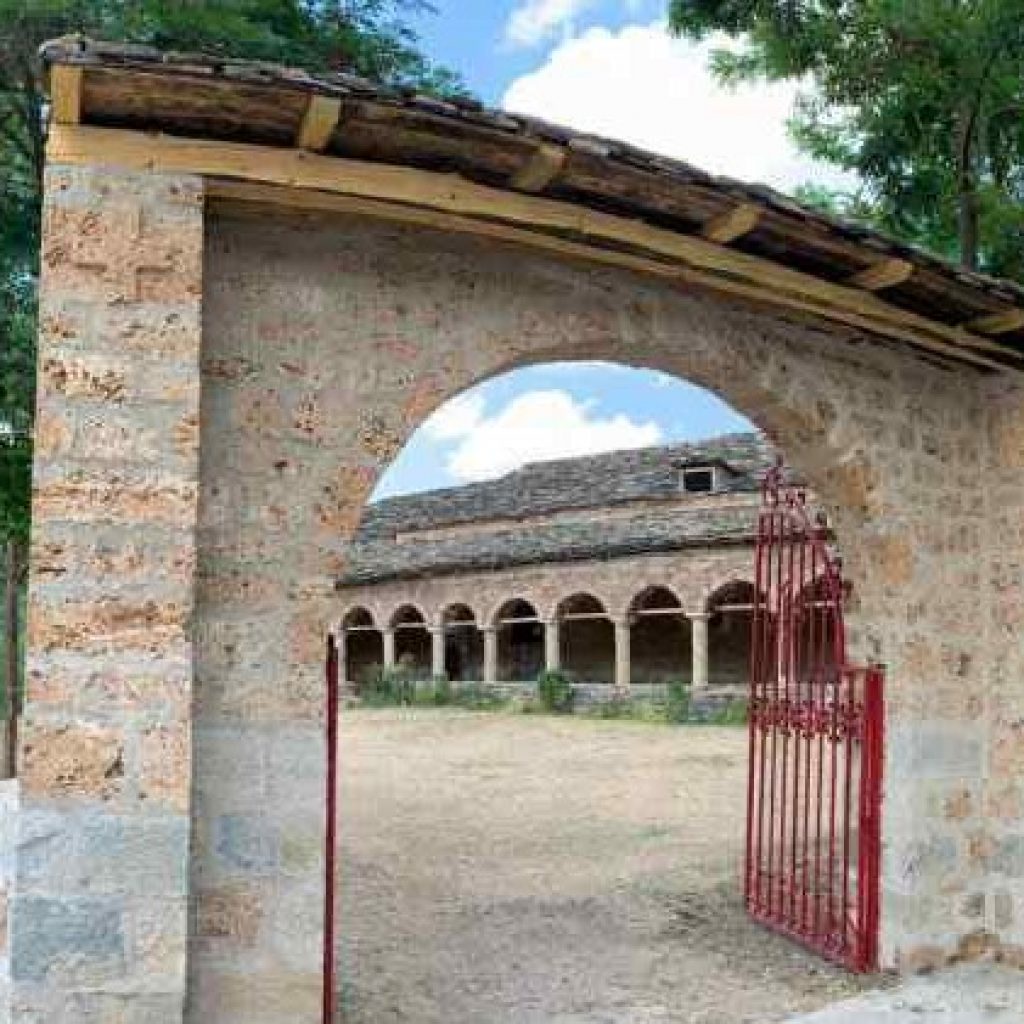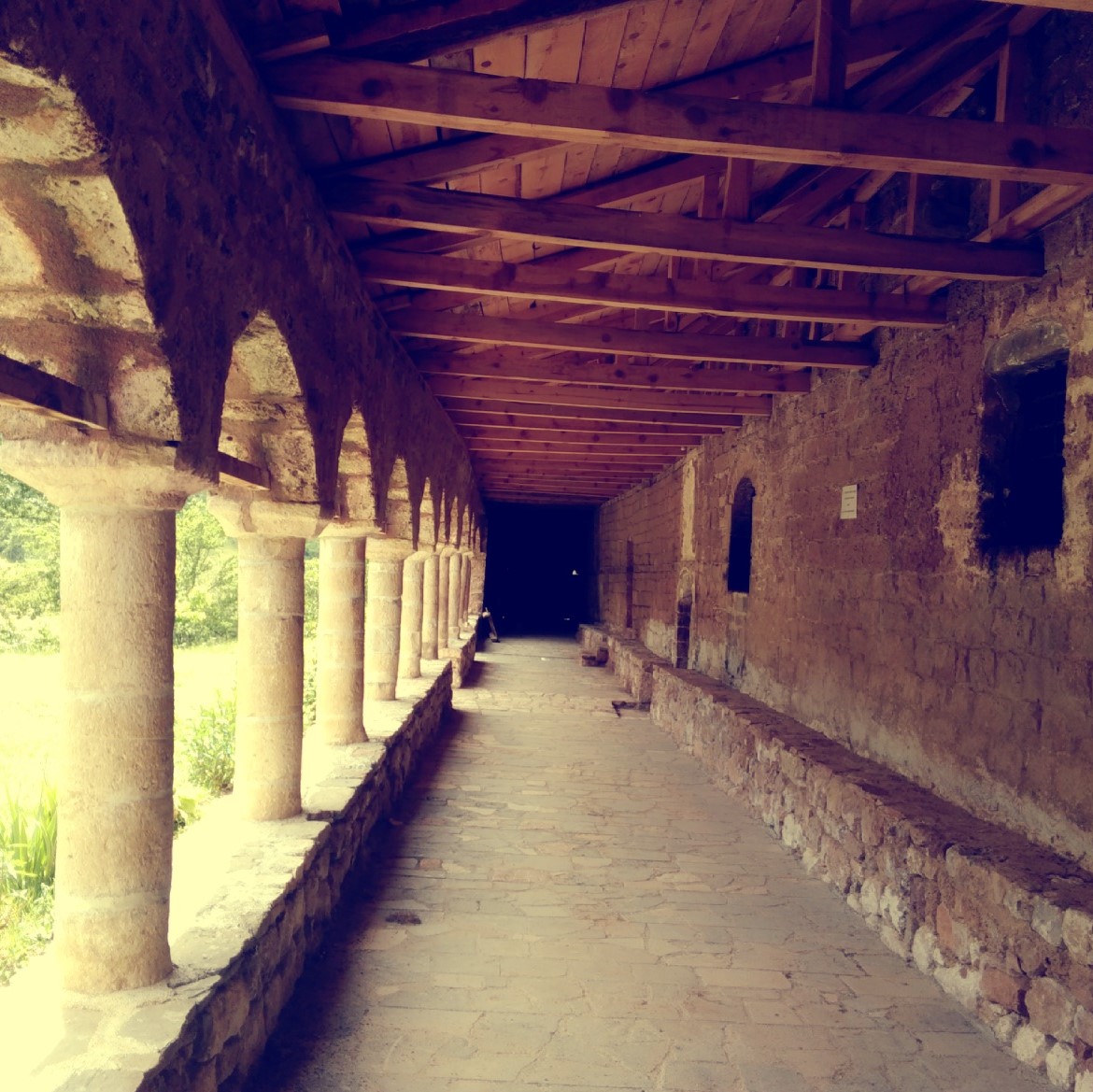History:
The church finished building in 1722, as a basilica-type church of trenefes, with dimensions 33 x 15 x 9 m, based on two columns. The two rows of columns divide the space of the naos into two side naves and in a central composed at the height of the volume of naos. The columns are connected between them with arches in both directions. In all naves are created cores, whose covers are domes.


All domes don’t stick with each other. Variability is presented in the layout. In the eastern part the absida comes out and is treated with pilastra. The nartex is located in the western part, it does not change much constructively in the parts of the naos. The nartex is based on stone columns with arches and domes, but unlike the naos there are no nefes and all the covers are domes with square ribs on the level for height. Hajati is missing, he was destroyed many years ago, but today we can read traces. In 1996 the church was vandalized and 23 paintings of saints were severely damaged.

